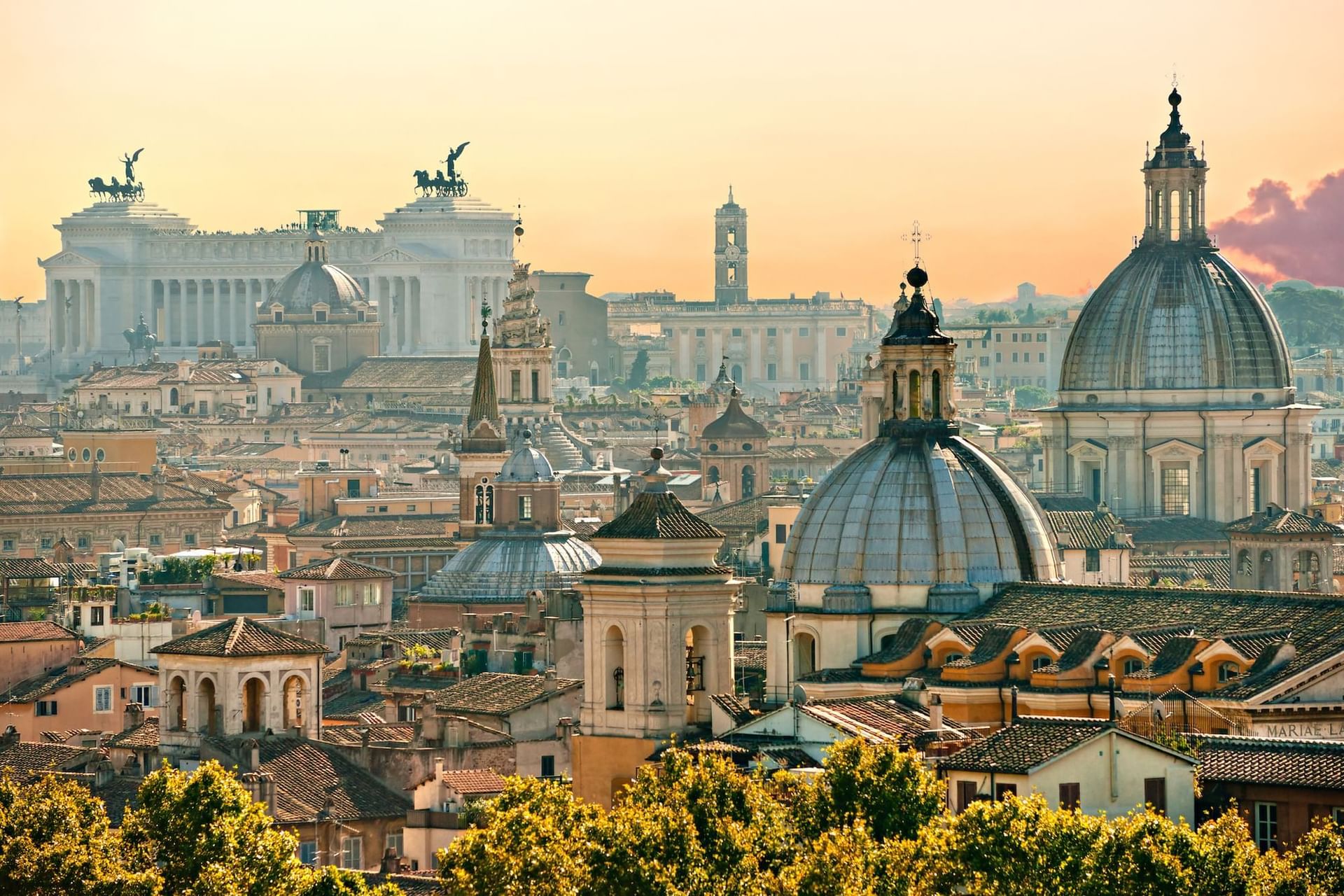Capacity Chart
|
Total Area |
Floorplan |
Dimensions |
Ceiling Height |
Max Capacity |
|
|---|---|---|---|---|---|
| Space 3A | 162.00 m2 | - | - | 2.70 | 100 |
| Space 3B | 100.00 m2 | - | - | 2.70 | 50 |
| Space 3C | 97.00 m2 | - | - | 2.70 | 50 |
| Space 3B+3C | 197.00 m2 | - | - | 2.70 | 100 |
| Space 3A+3B | 262.00 m2 | - | - | 2.70 | 160 |
| Space 3A+3B+3C | 359.00 m2 | - | - | 2.70 | 120 |
| Auditorium | 422.00 m2 | - | - | 2.70 | 400 |
| Space 4A | 79.00 m2 | - | - | 2.70 | 40 |
| Space 4B | 69.00 m2 | - | - | 2.70 | 40 |
| Space 4C | 69.00 m2 | - | - | 2.70 | 35 |
| Space 4D | 78.00 m2 | - | - | 2.70 | 40 |
| Space 4A+4B+4C+4D | 295.00 m2 | - | - | 2.70 | 200 |
| Space 4A+4D | 157.00 m2 | - | - | 2.70 | 80 |
| Space 4B+4C | 138.00 m2 | - | - | 2.70 | 70 |
| Space 100 | 306.00 m2 | - | - | 2.70 | 200 |
| Space 1 | 146.00 m2 | - | - | 2.70 | 70 |
-
Total Area162.00 m2
-
Floorplan-
-
Dimensions-
-
Ceiling Height2.70
-
Max Capacity100
-
Total Area100.00 m2
-
Floorplan-
-
Dimensions-
-
Ceiling Height2.70
-
Max Capacity50
-
Total Area97.00 m2
-
Floorplan-
-
Dimensions-
-
Ceiling Height2.70
-
Max Capacity50
-
Total Area197.00 m2
-
Floorplan-
-
Dimensions-
-
Ceiling Height2.70
-
Max Capacity100
-
Total Area262.00 m2
-
Floorplan-
-
Dimensions-
-
Ceiling Height2.70
-
Max Capacity160
-
Total Area359.00 m2
-
Floorplan-
-
Dimensions-
-
Ceiling Height2.70
-
Max Capacity120
-
Total Area422.00 m2
-
Floorplan-
-
Dimensions-
-
Ceiling Height2.70
-
Max Capacity400
-
Total Area79.00 m2
-
Floorplan-
-
Dimensions-
-
Ceiling Height2.70
-
Max Capacity40
-
Total Area69.00 m2
-
Floorplan-
-
Dimensions-
-
Ceiling Height2.70
-
Max Capacity40
-
Total Area69.00 m2
-
Floorplan-
-
Dimensions-
-
Ceiling Height2.70
-
Max Capacity35
-
Total Area78.00 m2
-
Floorplan-
-
Dimensions-
-
Ceiling Height2.70
-
Max Capacity40
-
Total Area295.00 m2
-
Floorplan-
-
Dimensions-
-
Ceiling Height2.70
-
Max Capacity200
-
Total Area157.00 m2
-
Floorplan-
-
Dimensions-
-
Ceiling Height2.70
-
Max Capacity80
-
Total Area138.00 m2
-
Floorplan-
-
Dimensions-
-
Ceiling Height2.70
-
Max Capacity70
-
Total Area306.00 m2
-
Floorplan-
-
Dimensions-
-
Ceiling Height2.70
-
Max Capacity200
-
Total Area146.00 m2
-
Floorplan-
-
Dimensions-
-
Ceiling Height2.70
-
Max Capacity70








